 |
 |
 |
 |
 |

In this section: Introduction > Manor Gatehouse > 17th & 18th century mansions
DARTFORD MANSIONS
17th AND 18th CENTURY MANSIONS
|
|
| |
Door Knocker |
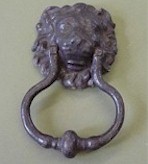 |
| Picture credit: Dartford Museum |
The rise of the merchant classes who had made their profits from
business and trade continued throughout the seventeenth and eighteenth centuries producing
a new group of provincial ‘aristocrats’ who wanted to live in luxurious town
houses. Horsman’s Place, which stood in Lowfield Street, is one of the few documented
examples of a local town mansion.
A house occupied this site as far back as 1321. The house and
estate later passed into the ownership of Thomas de Shardelow who gave the property to his
daughter Margaret on the occasion of her marriage to Thomas Horsman. Horsman probably had
the house re-built or significantly altered.
By 1551, the house was in the ownership of John Beer. He, in turn, re-built the house,
which remained in the ownership of the Beer family until 1628 when the house was
bequeathed to John Twisleton. Horsman’s Place was re-built and enlarged in 1704. The
Horsman’s estate remained in the possession of the Twisleton family until 1768.
Thereafter, the house was let to a number of tenants, and eventually fell into such a
state of disrepair that it was demolished and a much smaller property built on the site.
|
|
| |
Iron key from Blackdale Farm, Dartford |
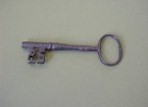 |
| Picture credit: Dartford Museum |
An inventory of Horsman’s Place, drawn-up in 1735, shows
that the property was fairly typical of an eighteenth century town mansion in terms of
size, layout and decoration. Frequent mention is made throughout the inventory regarding
the number of locks and shutters in each room. Security became increasingly important in
an age characterised by luxury goods and burglary.
The typical eighteenth century mansion house contained a range of
formal rooms equipped to a high standard of comfort. In the sevententh century, the walls
of formal rooms were usually covered with tapestry wall-hangings. This fashion gave way to
the |
|
| |
Housekeeper's book |
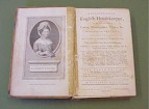 |
| Picture credit: Dartford Museum |
use of wood panelling in the early eighteenth century. By the
late eighteenth century, panelling in turn became unfashionable and walls were then
covered with decorative wallpaper.
Marble chimney-pieces, blue and white Delft tiles and mirrors gave formal rooms
an air of luxury. Carpets were introduced as floor coverings in the eighteenth century.
There was also a revolution in the furnishing of rooms. Furniture became more ornate and
sophisticated. Cane-seated chairs were replaced by walnut chairs covered with leather or
damask. Mahogany and walnut replaced oak as the wood for furniture. |
|
| |
Child's counting game |
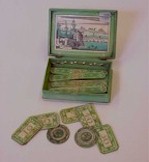 |
| Picture credit: Dartford Museum |
Most large town mansions had a parlour, dining room and sitting room for use when
entertaining visitors. Until the 1760s, dining rooms were dark-panelled. The drawing-room
or sitting room, in contrast, would be light, the height of fashion, with walls of painted
plaster or hung with paper or fabric. This was the room where women retired after dinner
to make tea. The men remained in the dining-room to drink alcohol and talk politics.
Blinds, shutters and curtains were used to safeguard privacy.The principal means of
lighting rooms was by candles. Middle and upper-class families used beeswax candles.
Wall-mounted candles with mirrors behind (known as ‘sconces’) helped to increase
the light in a room. Some rooms were furnished with chandeliers. |
 |
|
|
| |
Egyptian coffee pot |
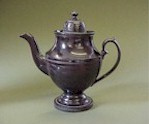 |
| Picture credit: Dartford Museum |
The kitchen was a particularly modern addition to the eighteenth
century mansion. Previously, all cooking had been done over an open fire in one of the
principal rooms of the house.
An eighteenth century town mansion kitchen would contain
dressers, shelves, an oven, an open fire with an iron fire-back, iron crane (for the
suspension of cooking pots), trivets and spits, a tripod to support a pot or kettle over
the range, a large deal table, and a sink of stone and timber lined with lead. Domestic
cookery for most of the eighteenth century was done with an ordinary fire in an ordinary
grate, even where a separate kitchen was provided! Food to be cooked was heated in a pan,
boiled or roasted on a spit.
|
|
| |
Whielden style plate |
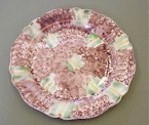 |
| Picture credit: Dartford Museum |
Bedrooms in a town mansion house usually contained four-poster beds equipped with
damask or linen curtains. Sheets and thick wool blankets provided warmth in the cold
winter months. These were usually covered by a white cotton decorative counterpane.
Bedrooms were carpeted. Bedroom furnishings included clothes chests, a mahogany clothes
press and a wash-stand. |
|
| |
Tea bowl & saucer |
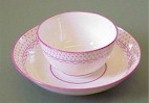 |
| Picture credit: Dartford Museum |
Heating was provided by coal, which gradually replaced wood as a
fuel. The coal was placed in a free-sanding iron or steel basket, usually with an iron
fire-back behind. Smoke eddied about in the wide chimneys and often blew back into the
room.
Surprisingly few large town mansions seem to have had a pumped
water supply. The owner of Horsman’s Place tried to build a conduit from the River
Cranpit direct to his house, but this action was not popular with the parish authorities
and the scheme had to be abandoned. Drainpipes were used to collect the run-off water.
Some town houses had access to their own private well. Otherwise they were reliant on
supplies from the water carrier’s cart.
|
|
| |
Glass tea caddy |
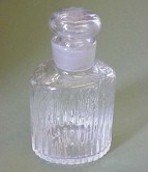 |
| Picture credit: Dartford Museum |
Sanitary arrangements varied from house-to-house. Some rich families had access to
their own privy which emptied into a cesspit. Other town houses had a
‘Bog-house’ in the garden. However, the majority of fashionable houses would
have been equipped with at least one water closet by the 1780s.
Document 5: Click the link below to view the document
A lease on Horsman's Place, Dartford, 1735,
prepared by John Twistleton (the owner) for Prosper Browne Esq. (tenant) for 13 years at a
yearly rent of £25
Next topic: Population and the
people
|
 |
|
| |
|
 |
 |
| |
|
